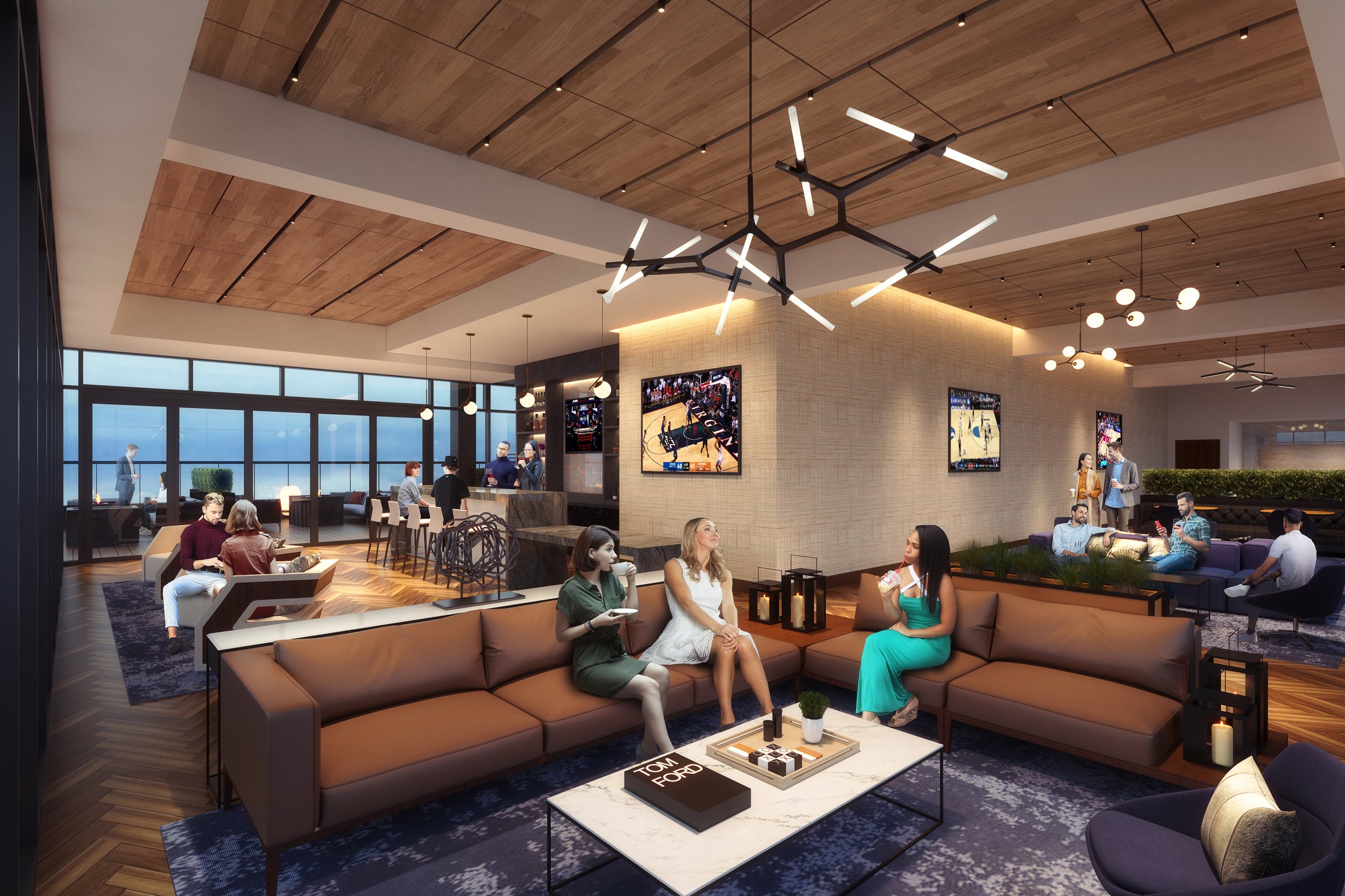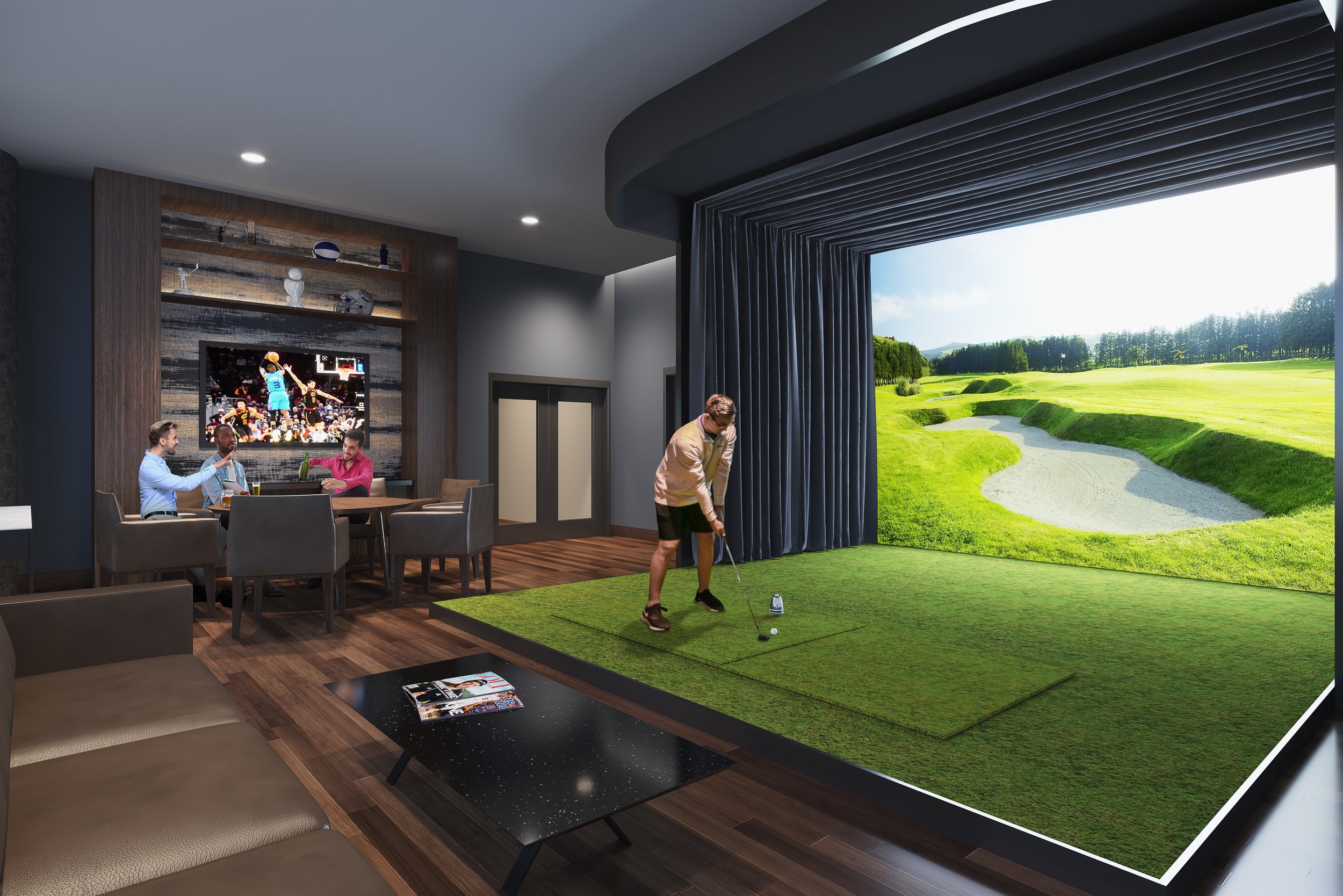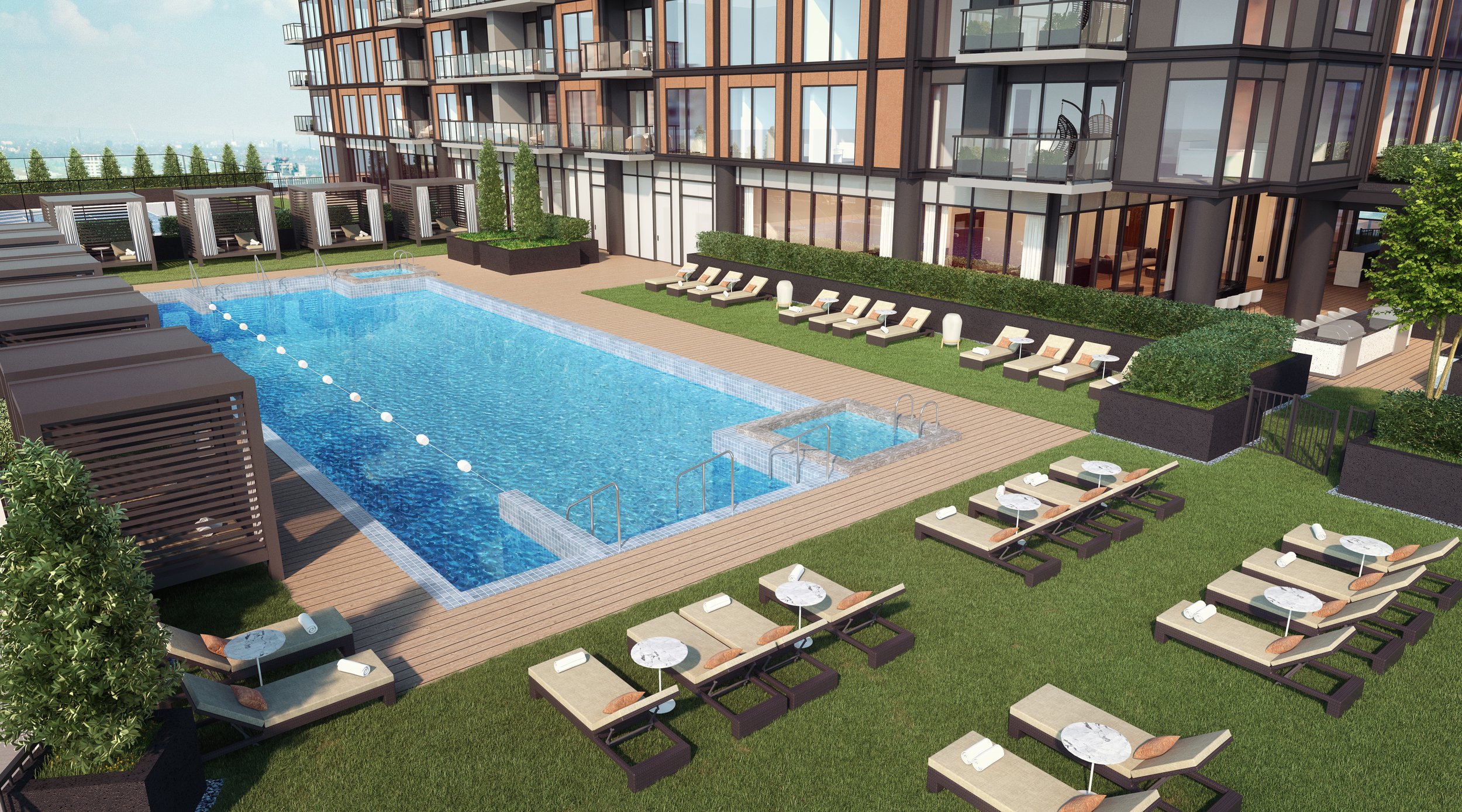02 CONDOS FOR SALE
CURRENT LISTINGS
We’re excited to bring The Novus’ next-level luxury living to downtown Durham—and we’re happy to speak with you about all that The Novus offers. Feel free to call us at (919) 251-5788.
All Floors
Floor 20
Floor 22
Floor 24
Floor 25
Floor 26
| UNIT | BEDS/BATH | SQ FEET | PRICE | VIEW | FLOOR PLAN |
| 1901 | 2/2.5 | 2,022 | SE | VIEW PLAN | |
| 1902 | 2/2 | 1,247 | E | VIEW PLAN | |
| 1903 | 1/1 | 879 | E | VIEW PLAN | |
| 1904 | 1/1.5/DEN | 1,019 | E | VIEW PLAN | |
| 1905 | 2/2 | 1,339 | NE | VIEW PLAN | |
| 1906 | 2/2 | 1,305 | NW | VIEW PLAN | |
| 1907 | 1/1.5/DEN | 1,005 | W | VIEW PLAN | |
| 1908 | 1/1 | 737 | W | VIEW PLAN | |
| 1909 | 1/1 | 750 | W | VIEW PLAN | |
| 1910 | 1/1.5/DEN | 917 | W | VIEW PLAN | |
| 1911 | 2/2/DEN | 1,616 | SW | VIEW PLAN | |
| 2001 | 2/2.5/DEN | 2,022 | SE | VIEW PLAN | |
| 2002 | 2/2 | 1,247 | $1,179,900 | E | VIEW PLAN |
| 2003 | 1/1 | 879 | E | VIEW PLAN | |
| 2004 | 1/1.5/DEN | 1,019 | E | VIEW PLAN | |
| 2005 | 2/2 | 1,339 | NE | VIEW PLAN | |
| 2006 | 2/2 | 1,305 | NW | VIEW PLAN | |
| 2007 | 1/1.5/DEN | 1,005 | $1,019,900 | W | VIEW PLAN |
| 2008 | 1/1 | 737 | W | VIEW PLAN | |
| 2009 | 1/1 | 750 | W | VIEW PLAN | |
| 2010 | 1/1.5/DEN | 917 | $919,900 | W | VIEW PLAN |
| 2011 | 2/2/DEN | 1,616 | SW | VIEW PLAN | |
| 2101 | 2/2 | 1,622 | E | VIEW PLAN | |
| 2102 | 2/2.5 | 2,252 | NE | VIEW PLAN | |
| 2103 | 2/2 | 1,354 | NW | VIEW PLAN | |
| 2104 | 2/2.5/DEN | 2,037 | W | VIEW PLAN | |
| 2105 | 3/3.5/DEN | 4,454 | S | VIEW PLAN | |
| 2201 | 2/2.5/DEN | 2,141 | E | VIEW PLAN | |
| 2202 | 2/2.5 | 2,274 | NE | VIEW PLAN | |
| 2203 | 2/2 | 1,350 | NW | VIEW PLAN | |
| 2204 | 2/2.5/DEN | 2,547 | W | VIEW PLAN | |
| 2205 | 3/3/DEN | 3,329 | $4,099,900 | S | VIEW PLAN |
| 2301 | 2/2.5/DEN | 2,141 | E | VIEW PLAN | |
| 2302 | 2/2.5 | 2,274 | NE | VIEW PLAN | |
| 2303 | 2/2 | 1,350 | NW | VIEW PLAN | |
| 2304 | 2/2.5/DEN | 2,547 | W | VIEW PLAN | |
| 2305 | 3/3/DEN | 3,329 | S | VIEW PLAN | |
| 2401 | 2/2 | 1,708 | E | VIEW PLAN | |
| 2402 | 2/2.5 | 2,257 | NE | VIEW PLAN | |
| 2403 | 2/2 | 1,346 | NW | VIEW PLAN | |
| 2404 | 2/2.5/DEN | 2,531 | W | VIEW PLAN | |
| 2405 | 3/3.5/DEN | 3,755 | S | ||
| 2501 | 2/2 | 1,708 | $1,739,900 | E | VIEW PLAN |
| 2502 | 2/2.5 | 2,257 | $2,309,900 | NE | VIEW PLAN |
| 2503 | 2/2 | 1,346 | NW | VIEW PLAN | |
| 2504 | 2/2.5/DEN | 2,531 | W | VIEW PLAN | |
| 2505 | 3/3.5/DEN | 3,755 | S | VIEW PLAN | |
| 2601 | 2/2 | 1,708 | $1,759,900 | E | VIEW PLAN |
| 2602 | 2/2.5 | 2,257 | NE | VIEW PLAN | |
| 2603 | 2/2 | 1,346 | NW | VIEW PLAN | |
| 2604 | 2/2.5/DEN | 2,531 | W | VIEW PLAN | |
| 2605 | 3/3.5/DEN | 3,755 | S | VIEW PLAN | |
| 2701 | PENTHOUSE | 4,835 | S | VIEW PLAN | |
| 2702 | PENTHOUSE | 5,484 | N | VIEW PLAN |
J.P. Morgan has approved The Novus as part of its preferred lending program and is looking forward to discussing financing options with condominium buyers at The Novus. More information on the program can be found here.
03 AMENITIES
EVERY COMFORT
AND CONVENIENCE
At The Novus, residents have an abundance of amenities at their disposal. Curated features and finishes run from practical to indulgent to make life in the city as stylish, comfortable, and effortless as possible.
EXPLORE MORE




